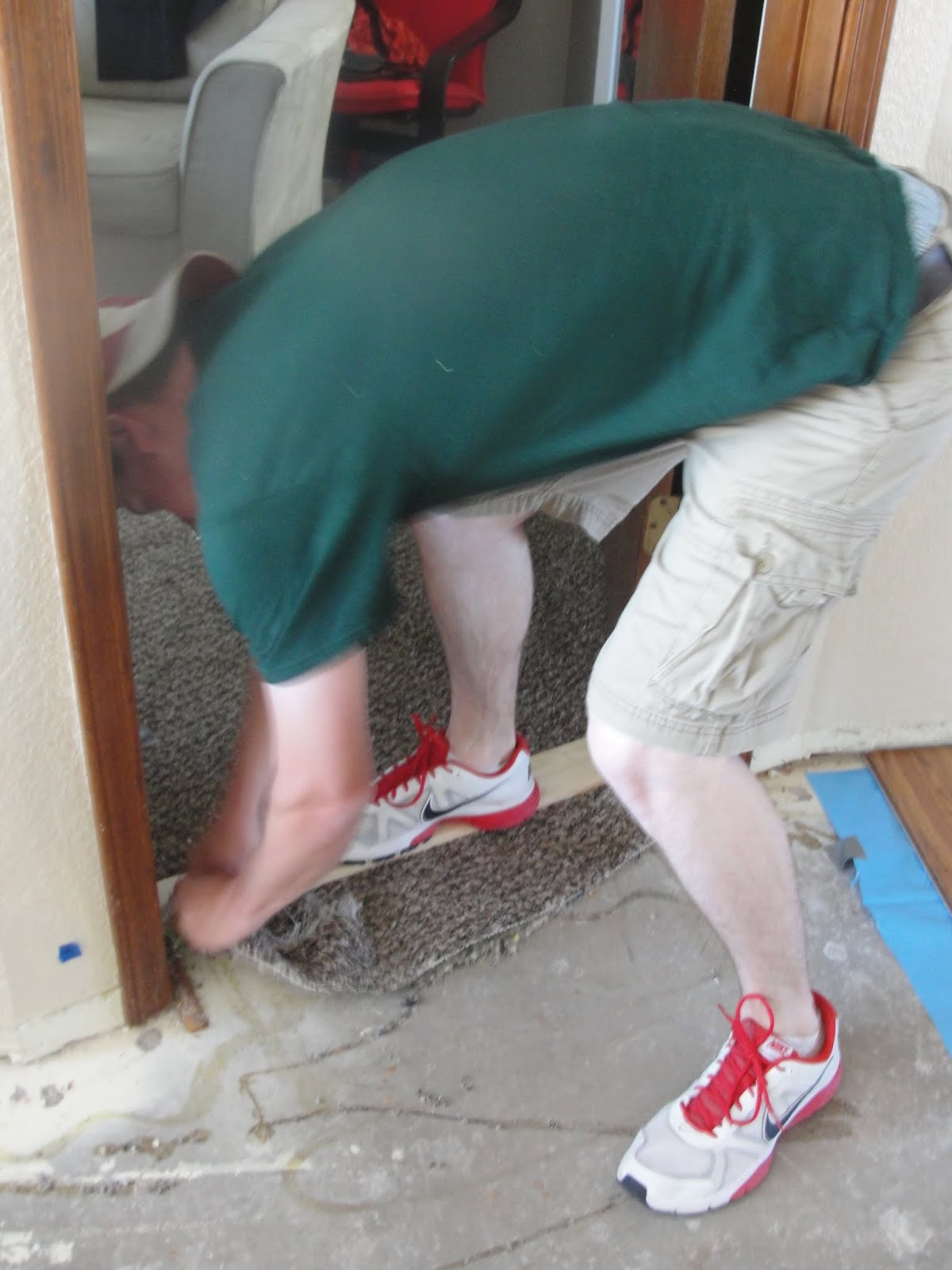I was going to do a post today about making your sliding door slide easier, but then we (well, one of us. The one that wasn't me.) spilled a bowl of dirty water all over our brand spankin' new laminate floor, and in all the
Well, if you thought that sounded like a pretty boring post anyway, you're in luck - I figured now would be a good time to share with you some of the tricks we picked up when installing our laminate floor.
Prep Work
Problem 1: Keeping all the baseboards straight when you remove them.
Solution 1: Use painters tape to label your wall and baseboard with a number. We have soooo many angles in our house, which translates into soooo many small pieces. I'm glad we had the forethought to keep these straight.
Problem 2: Carpet takes forever remove.
Solution 2: Unfortunately, no matter what I say it will still take forever. Invest in a crowbar! If it's overwhelming to remove it all at once (it was for me!) just spend 15 minutes tearing up the tack strips, then clean it all up. Then tear up the strips for 15 more min, etc.
To get up all the carpet glue (in our case, with carpet pad attached!) use a putty knife to scrape the subfloor. I also did this in increments, since it was discouraging being so slow-going.
Problem 3: Carpet is hard to cut, especially in a straight line for door jambs.
Solution 3: We left the carpet in the bedrooms, so we had to cut the carpet. To get a clean cut, we used a piece of scrap wood, set it in the doorway, and used it as a straight edge.
Installation
Problem 4: We have so. Many. Angles. Here, let me show you a few!
 |
| Fireplace. Four 45 degree angles. |
 |
| Bar. Two 45 degree angles. |
 |
| Hard to see, but our bedroom doorway in the back of this shot is at 22.5 degrees. |
 |
| Entryway on a diagonal (WHY?). 5.8 degrees. |
Solution 4: Thankfully, we have a miter saw that makes angled cuts easy as long as we know what the angle is. There were the occasional times we had to break out the protractor and calculate angles ourselves. Just being honest, calculating a 5.8 degree angle and being SPOT ON felt pretty good. Oh you want me to convert all of those to radians for you? Hang on a sec.
Problem 5: The boards wouldn't go together very easily.
Solution 5: Firstly, try a new board. If that doesn't work, check to make sure there's nothing getting in the way of your locking mechanism. And thirdly, definitely, without question, use a pull bar.
Solution 5: Firstly, try a new board. If that doesn't work, check to make sure there's nothing getting in the way of your locking mechanism. And thirdly, definitely, without question, use a pull bar.
The Hallway
Far and away, the worst part. I wish I kept count of how many times Stephen and I ran into an issue, collapsed on the floor and gave each other the "please tell me you know what to do because I give up" look. That look is fine if one of you has an idea cooking... but puts you in a pretty miserable mood if you both have that look. Probably why it took us two weeks for us to gather enough motivation to finish it off in here.Problem 6: The boards would somehow get all slanted since it was such a narrow space, and there were small gaps on either side of the hallway (for expansion and also for ease of installation). When we would straighten them out, they would slightly separate from each other.
Solution 6: Instead of building the whole hallway in rows, stair-step the pieces. That way you can have spacers on both sides of the hallway, keeping it straighter. If your boards still slide, have one person stand on the boards at the edge to keep them in place while the other person taps the new boards into place.
Problem 7: We have 5 - FIVE - FIVE - doorways in our hallway (two bedrooms, bathroom, laundry room, and closet) plus a cabinet. That's some tedious cutting for a very small area! Plus, how do you lock in the last row?
Solution 7: We used this video to teach us what to do - basically, just cut off the locking mechanism from the second to last row. Then lock the 2 last rows, and slide into place. We found the easiest way to strip the locking mechanism was using a box cutter - and it came up pretty easily!
Problem 8: Some cuts, like around the fireplace and the hall cabinet, aren't completely flush or look uneven.
Solution 8: The motivation for this last 1% of the project was all used up in the rest of the floor, so it's not all the way finished. Here are some pics of the finished stuff (sorry for the phone pics... and the mess), we used quarter round and adhered it with this stuff, which I am pretty pleased with.
So anyway, let's just say I'm glad this is OVER! Well, almost. There's still that last 1%.
I don't really have a clever way to end this post, but everyone loves a good before and after, right? Hope it motivates you this Monday!
 |
| posted by Emma |















I can't believe you put an entire new floor in your house! It looks very professional! Maybe you and Stephen have futures in flipping houses together...
ReplyDeleteThat's the dream! Hopefully one day!
DeleteIt really opens up your dining area too! I can't believe you guys did all that! It was worth it though ;)
ReplyDeleteThanks! It feels so much bigger without the awkward carpet placement!
Delete